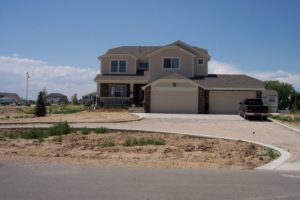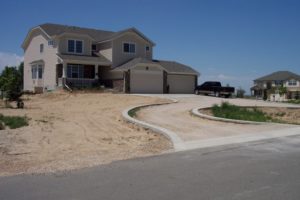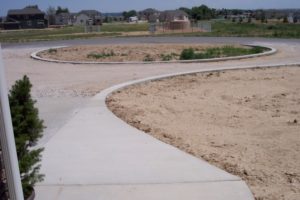We purchased our home in Brighton 12-30-2004. I couldn’t wait for spring so I could get started with building my garden. It took 6 months to build the house (Morrison Homes in case anyone cares – they were great to work with). And during that time I generated an initial garden plan. I had it mapped out in my mind, and on paper, what I wanted to do with the space, what would go in the east, south, west and north of the garden, where the driveway would be, what would be lawn, what would be garden, where the largest anchoring trees would go, and how the boundaries would be marked and warded.
The plan has changed some as time has passed, but the basic bones of the plan remain in tact. Time, money, nature and happenstance all come to the drawing board. So here we go, from the ground up!
Brian had the time of his life playing with all the heavy equipment we had to bring in to do the initial land shaping. He leveled and shaped the area which would be the 1/2 moon driveway, and cleared and screened the areas to the north and south of what would be the lawn area.
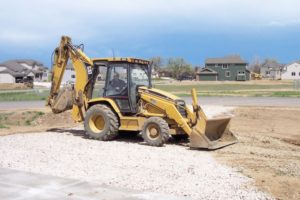
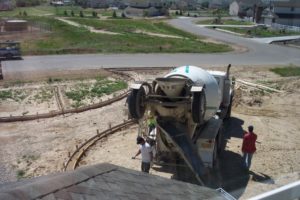
Next the driveway was designed and laid out by Brian. The dimensions were determined by me to be in multiples of 4′. 4 is the numerological identity of the property, so as much as is possible, everything in the design is based around the number 4. Thus, the driveway is 12′ wide at the tight ends where it meets the culverts, and 24′ wide at the widest part where it opens up to the garages.
The framing was laid out and the concrete poured. The builder is only required to pour a parking pad (concrete directly in front of the garages) and a narrow path from the driveway to the steps leading up to the front door. In our case, this created a narrow, and very sharp corner to navigate; not to mention – ugly, bad feng shui, non-functional future landscaping.
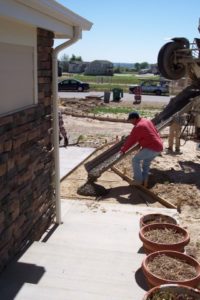
I could go on. I drive around the neighborhood and see soo many of my neighbors who’s houses still have this original, contractor limited design. Shudder.
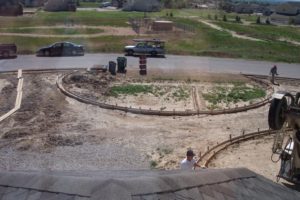

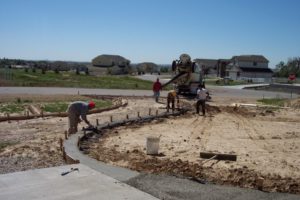
Over time, we laid down 90 tons of gravel aggregate in the driveway to compact and stabilize the soil.
