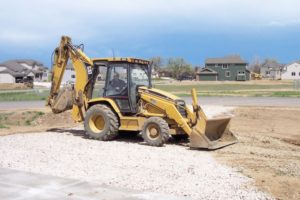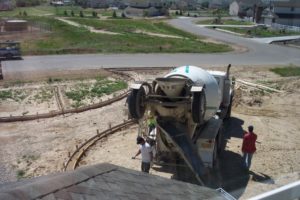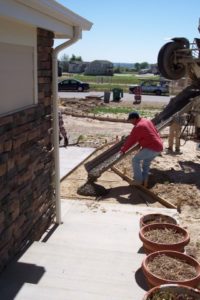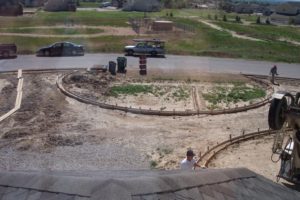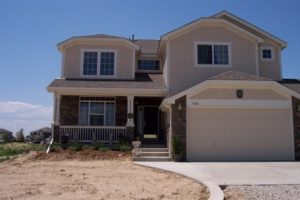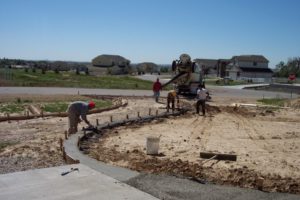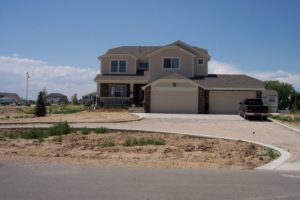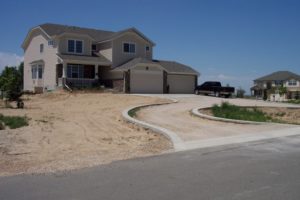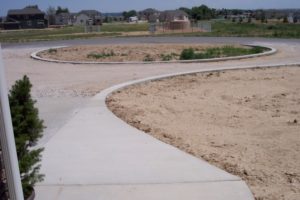A tour of the landscape, 2005, from east, around the back and ending in the north. Cause you always move east to north, which is why the house faces east, but that’s another conversation entirely.

The Spruce tree to the right of the picture is about 8 feet tall, 2″caliber. It was all Brian and I could do to get it out of the truck , roll it across the ground and get it into the hole we dug for it. Not to mention the fact that all the “dirt/soil” on this property is really clay, with layers of gravel, because there used to be a road through the south side of the property, with additional layers of this heavy dark brown clay, that is literally impenetrable with anything but an industrial auger. Seriously, if you’re spending time looking at future pictures of this garden, I want you to appreciate the effort it took to dig each and every hole! Seriously! Appreciate me!
The tree to the left is a catalpa. Seriously expensive! We bought 2 of them, same size, from Paulino Garden’s in 32 gallon buckets. We looked all over town for catalpas, and Paulinos was the only place that had them – so we splurged. They were so heavy that they had to be professionally delivered. Lots of prayers were given to those two trees.

Moving around to the south side, we put in three Red Maples, in between the berms, in two different varieties. I wanted to have a wall of fire! on the south side of the property. They were certainly beautiful, for about 3 years. More on that later.
Oh, and the berms: our neighbor to the west, Roy, owned an excavation business. He brought in 110 semi-truck loads of fill dirt for us, (YES One hundred and Ten) dumped it and shaped it into berms with his skid-steer. I wish I had a video of Roy on the skid-steer, he was an expert and a bit of a dare devil. He did the dirt work for us in exchange for 6000 sq.ft. of our property in the far west end. There used to be an odd triangle piece of land that extended from the back of the property, and towards his property, along the fence boundary of the property directly behind us to the north (Jason and Amy). I had been pondering what we were going to do with it, because it was very exposed, and anytime I walked that pie-shaped slice of land, I felt like I was invading my neighbors yard. So it worked out perfectly to sign over that portion of the lot to him, in exchange for $1000’s of dollars worth of dirt. Just one of the many serendipitous events that have come our way.

Also, on the south side is the beginnings of the willow garden. The large light green shrubs are actually the only native plants to be found on this property, other than weeds. Ap-parently, there had once been an irrigation pipe that ran diagonally under our property from the reservoir at the north/west end of the neighborhood, across town for several miles to a farm. While the farm was active, the willows apparently tapped into the pipe and were able to grow here, in this desolate, dry place.

Since they were the only native thing growing here, I decided to keep them and make a garden around them to honor their tenacity and the land spirits. The buckets are holding space for additional shrubs yet to be purchased and/or planted. (Something I did to help me plan how many plants i needed.)
After the south Maples and berms were installed, I brought home some tree cuttings to make seating for a fire pit. This was the first sacred space to be created in the garden. I found the log cuttings piled on the sidewalk in someone’s front yard. I knocked on the door and asked if I could have them, and they were only too happy to help me load them up.

Moving to the west: the west boundary of our property is 350 feet from the back door, so it’s a ways out there.
Looking west you can see the straight lines of green things growing, weeds. These are the drainage lines of the leech field, the tank covers can be seen in the foreground. We built the herb garden over the tank covers to hide them. You can see this process in the next post – In the Beginning . . . Herb Garden.

Making our way to the north side, we are still in the process of bringing in fill dirt and shaping berms.

We planted birch and oak trees this first year. The tree in the 25 gallon green bucket is a red oak. We purchased most of our trees in this size, because Brian and I could move and plant them ourselves.

The womb of the earth. This is one of the most sacred objects in the garden. I found this piece of wood at the tree yard where I purchased the log for my story pole. It was a focal point in our Aurora Garden as well. (Sorry no pictures, we didn’t have a digital camera till 2004, and I’m too lazy to dig out old photos and copy them and digitize them . . . ) Anyway, I placed the womb up against the north berm.

I knew this installation would evolve over time as the garden developed, and I had not yet made the determination as to how the Womb of the Earth area would be completed, i just knew she would be in the north, in the center.

A view of the back of the house. I look back at our two patio chairs, being held down by cinder blocks, sitting in front of our portable fire pit, and I have to laugh. How pathetic it looks. But we sat out there after dark, this first year, admiring the beautiful view of the night stars. (You can’t star gaze in the back yard now, there’s too much light contamination from all the construction that’s been done near I25 to the west of us.) Sigh.

All these plants (in buckets next to the house) were taken from our house in Aurora. There are still about that many left at my friend Jackie’s house. When we moved I dug up and/or divided almost every plant I had in that first garden, potted them up and over-wintered them in Jackie’s back yard. These are the beginnings of the butterfly garden and the herb garden.
Continuing to the farthest north/east corner of the property you can see the other 8′ Spruce. She is the partner of the one on the south side. According to Feng Shui, it is auspicious to balance the energies surrounding one’s home. She is placed exactly the same distance from the house and from the street as her partner to the south. It was interesting that both of these trees were purchased at the same time from a tree lot on south Sante Fe, that was going out of business. They are both blue spruces.

However, the one in the south/ east is much more scraggly shaped, and much more green, and much leaner looking than the one in the north. At the time they were planted, they both looked exactly the same. It took a good 5 years for them to identify themselves, and their gender. They both have their own unique energy, and Bless the Gods! I somehow got them in the right location, the male tree in the south/east and the female tree in the north/east. I love how even when I don’t have everything figured out, I can count on my guides, or the land spirits to make sure everything gets placed where it needs to be.
On another note, I remember one of our neighbors shaking her head at us, as she walked by the day we were planting these two spruces. I asked her what she thought was so humorous. She said: “Look at you two, with the tape measure and everything. It’s just a tree, plant it! And besides, it should be closer to the house.” I walked her over to the tree we were planting and explained the appropriate distance from the house and the driveway for planting this spruce. I explained to her that this tree will be 25-30 feet in diameter at the bottom once it’s mature, so therefore it needs to be at least 20′ from the house, to make room for a walkway between the tree and the north side of the house. She just looked at me like I was crazy. WELL! she doesn’t live here anymore, and 3 of the trees she planted in her yard were torn out, because they were encroaching on the garage. Sometimes, I just want to slap people! I much prefer the company of plants.
